|
|
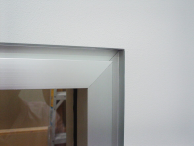
|
Aluminate Solutions Ltd - SELENE Instep
This series encompasses a variety of trims and head sections essential for elevating your project.
|
|
|
|
|
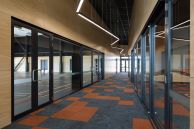
|
Aluminate Solutions Ltd - THEIA Doors
Hinged, sliding and folding with soft closers and anti-derailing systems.
|
|
|
|
|

|
Tracklok Flat Seismic Bracing
Off the shelf connections to seismically and structurally brace non structural elements in buildings
|
|
|
|
|
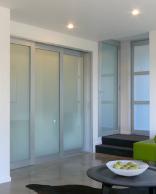
|
CaviDoor CS NewYorker Door
Aluminium framed (100/70mm) glazed doors. Wide range of glazing materials & finish options
|
|
|
|
|
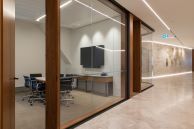
|
Aluminate Solutions Ltd - LIMOS Slimline
A sleek and minimalist design for single layer central glazing, embodying both style and efficiency.
|
|
|
|
|
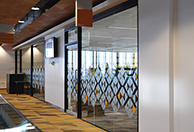
|
Potter Interior Systems Aluminium Partition - DF Series 105
For exposed full height partitions (deflection track) without panel ceiling. 64mm Steel Stud.
|
|
|
|
|
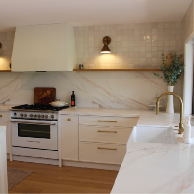
|
Freeform Laminates Laminate Benchtops, Acrylic Benchtops, Doors & Panels, Sink Inserts, Cubicles & Lockers
Manufacturers of quality custom made Kitchen benchtops, vanity tops, Toilet Partitions & panels.
|
|
|
|
|
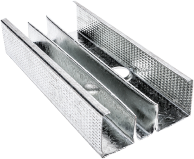
|
SRP Whisperwall Acoustic Stud
|
Steel Rollformed Products Ltd |
SRP Whisperwall stud has been developed to provide superior acoustic properties for interior walls.
|
|
|
|
|
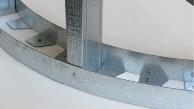
|
SRP Curv-E Track Wall System
|
Steel Rollformed Products Ltd |
A 2-piece flexible steel track system used for Curved internal walls.
|
|
|
|
|

|
Rondo Steel Stud & Track Wall Framing System
Steel stud and track sections for internal light steel framing for walls.
|
|
|
|
|
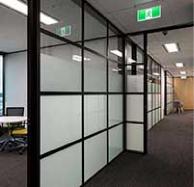
|
Potter Interior Systems Soho Aluminium Partition System
Industrial style glazing for aluminium partitions.Simple to install with just strong adhesive.
|
|
|
|
|
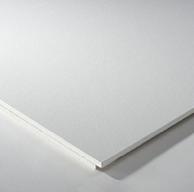
|
AMF THERMATEX Alpha HD 30
Two way exposed grid. 1200 x 600mm. Thickness 30mm Weight c. 8.2 kg/m². NRC 0.90 as per ASTM C 423
|
|
|
|
|
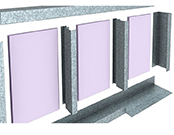
|
Rondo Shaftwall System - Lift Shaft System
One-way erected wall system that is suitable for both fire-rated and sound-rated applications.
|
|
|
|
|
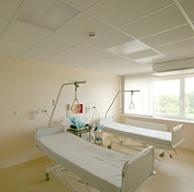
|
AMF THERMATEX Thermaclean S
600x600,1200 x 600mm. Thickness 15mm. Weight c.3.6 kg/m². NRC 0.15 Edge SK. Clean room class 4.
|
|
|
|
|
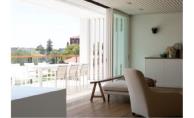
|
Brio Zero Clearance 180
|
Allegion (New Zealand) Limited |
Top hung straight sliding architectural systems for panels up to 180kg
|
|
|
|
|
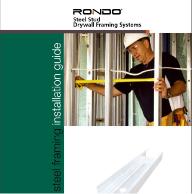
|
RONDO Stud & Track Installation Guide
Install Guidance Document
|
|
|
|
|

|
T&R Tectonic Headtrack
Allow for the top of full-height walls to meet multiple performance criteria
|
|
|
|
|
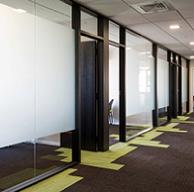
|
Potter Interior Systems Aluminum Partition - A Series 132
Central line glazing. Profile size 132mm x 25,35 or 50mm. Wall size based on 64mm stud.
|
|
|
|
|
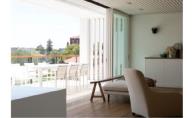
|
Brio Zero Clearance 350
|
Allegion (New Zealand) Limited |
Top hung straight sliding architectural systems for panels up to 350kg
|
|
|
|
|
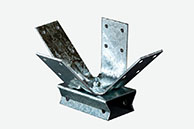
|
Gridlok Seismic Bracing
Seismic back bracing for suspended ceiling grid systems.
|
|
|
|
|

|
Nulook windows & doors Sapphire Wardrobe Suite
|
Altus Windows (Formerly NALCO) |
Aluminium frame wardrobe system
|
|
|
|
|

|
SRP Double steel stud frame wall
|
Steel Rollformed Products Ltd |
Two way FRR(fire resistance rating) or superior acoustic walls
|
|
|
|
|
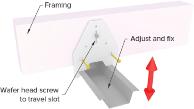
|
SRP Direct Fix Ceiling System
|
Steel Rollformed Products Ltd |
Direct Fix ceilings provide a base grid for GIB Plasterboard systems whilst maximising room height.
|
|
|
|
|
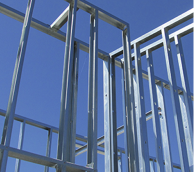
|
Studco Steel Stud and Track
|
Tasman Insulation New Zealand Ltd TA Comfortech Building Performance Solutions |
Studco steel stud framing system is manufactured in various widths, lengths and gauges to meet NZS.
|
|
|
|
|
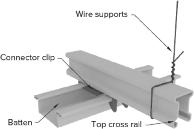
|
SRP TOP CROSS RAIL (TCR) Suspended Ceiling System
|
Steel Rollformed Products Ltd |
Top Cross Rail Systems provide a lighter, more economical suspended ceiling option.
|
|
|
|
|
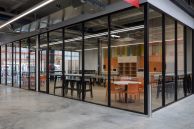
|
Aluminate Solutions Ltd - ZELUS 103
With centre, front, or twin glazing options, designed for projects using a 64mm stud.
|
|
|
|
|

|
Hale Manufacturing Stratos LPL Partition System
Budget alternative for use in low abuse, dry areas.
|
|
|
|
|
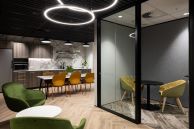
|
Aluminate Solutions Ltd - HERA 132
Suits a 92mm stud with centre, edge, or twin glazing options. An optimal choice for your projects.
|
|
|
|
|
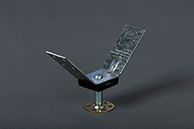
|
Tracklok Retro Seismic Bracing
Effective way to retroactively attach to the partition head using 10-gauge wafer tech screws.
|
|
|
|
|
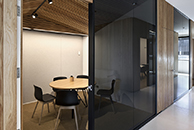
|
Potter Interior Systems Aluminum Partition - E Series 105
E Series 105 provides an edgeline glazing and double-glazing design with with clean lines.
|
|
|
|