|
|
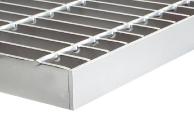
|
Perry Grating Steel Walkway Grating
Mild Steel Walkway and Platform Grating
|
|
|
|
|

|
ASP Floors NZ Concept + Cork
Prefinished onto a 600x600mm access floor panel, Air tight, 100% post-industrial recycled content.
|
|
|
|
|

|
ASP Floors NZ Icon Data Vinyl
Prefinished onto a 600x600mm access floor panel. Anti-static, protective and risk reducing.
|
|
|
|
|
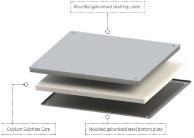
|
ASP Floors NZ Urban X
Alternate system to Icon X for commercial environments.Widely used for power & data cable management
|
|
|
|
|
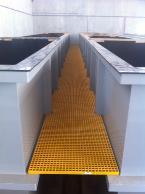
|
Perry Grating FRP (Fibre Reinforced Polymer) Grating
Applications: Isopthalic Polyester, Vinyl Ester, in Grit top on Concave finish
|
|
|
|
|

|
ASP Floors NZ CONCEPT + Porcelain
600x600x20.5mm deep panel comprising 20mm deep porcelain tile with 0.5mm HDG steel backplate
|
|
|
|
|
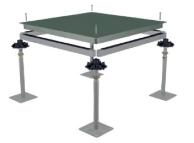
|
ASP Floors NZ Icon HD
Suitable for environments that are subject to regular heavy live rolling loads.
|
|
|
|
|
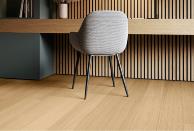
|
Parky Deluxe - European Hardened Timber
Hardened timber flooring with Unifit X locking system. Abrasion resistant and easy to maintain.
|
|
|
|
|
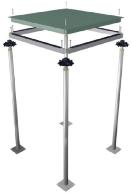
|
ASP Floors NZ ICON Rigid
600 x 600 x 33mm deep panel hardened steel top & bottom, corrosion resistant protection inside & out
|
|
|
|
|

|
AcoustiFlor Acoustic Flooring
|
Batten & Cradle Flooring Systems Ltd |
Recommended by Marshall Day Acoustics. Complies with ISO 140-8, ISO 1170
|
|
|
|
|

|
ASP Floors NZ Concept + Terrazzo
600x600x20.5mm deep panel comprising 20mm deep terrazzo tile with 0.5mm HDG steel backplate
|
|
|
|
|
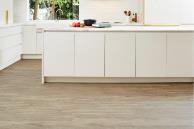
|
Armstrong Flooring Natural Creations Longplank
|
Armstrong Flooring NZ Ltd |
Ultra matte LVP for homes/apartments, retail, schools, childcare centres, offices, healthcare
|
|
|
|
|
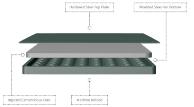
|
ASP Floors NZ ICON X Panel
Classic system for commercial environments. It is widely used for power and data cable management
|
|
|
|
|

|
ASP Floors NZ Concept + Timber
Pre-finished 600x600mm. Stylish yet practical. Improved air quality. R10 Slip Rating
|
|
|
|
|
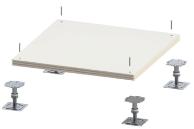
|
ASP Floors NZ Urban Interlock Panel
Designed for applications where stone or tile finishes are to be applied. Strong durable.
|
|
|
|
|
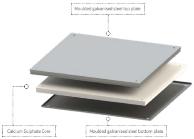
|
ASP Floors NZ Urban Rigid
Utilizes stringers create a robust rigid grid under structure. For higher void areas than 800mm high
|
|
|
|
|
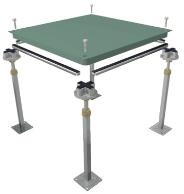
|
ASP Floors NZ ICON Air
600 x 600 x 33mm deep panel, hardened steel top & bottom sheet plate, corrosion resistant protection
|
|
|
|
|
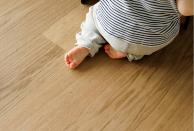
|
Bjelin S - European Hardened Timber
Hardened timber flooring with leakproof 5G Dry locking system. Small plank size at 151mm x 1170mm.
|
|
|
|
|

|
ASP Floors NZ Concept+ Concrete
600x600x20.5mm deep panel comprising 20mm deep concrete tile with 0.5mm HDG steel backplate
|
|
|
|
|

|
ASP Floors NZ Icon Data HPL
Has a 1.6mm thick anti-static HighPressure Laminate covering. Total panel thickness 34.6mm
|
|
|