|
|

|
Hermpac Accoya and Accoya Grey Timber Species
Highly durable and very stable solid timber for exterior cladding systems, horizontal or vertical.
|
|
|
|
|
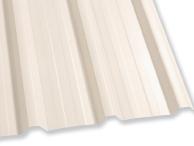
|
Steel & Tube Plumbdek
Plumbdek is a low rib profiled metal roofing and cladding with 5 trapezoidal ribs of 27mm height.
|
|
|
|
|

|
Resene Construction Systems Masonry Overlay System - XTherm Blue
|
Resene Construction Systems |
Designed as a Neopor insulating product over concrete block or bricks then plastered and painted
|
|
|
|
|
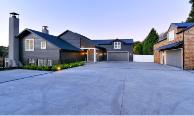
|
Hermpac Horizontal Bevelback & Rebated Bevelback Weatherboard Cladding System
Solid horizontal weatherboards - Western Red Cedar, Yellow Cedar, DuraLarch, Accoya, AshinDura
|
|
|
|
|

|
Resene Construction Systems Masonry Overlay System - EPS
|
Resene Construction Systems |
Designed as a insulating product over concrete block or bricks then plastered and painted
|
|
|
|
|

|
SUMNER Otago - Brown NZ Schist Veneer
Rich Rusty Brown schist from Central Otago.
Available in walling, with formed corners
|
|
|
|
|

|
Specialized Construction Products Ltd Caviteclad EPS
|
Specialized Construction Products A Division of Dulux |
Lightweight polystyrene panels over cavity, finished with painted reinforced plaster
|
|
|
|
|

|
Roofing Industries Maxispan metal roofing
Maxispan® is a strong and aesthetically pleasing high rib, high span roofing and cladding profile
|
|
|
|
|

|
Timspec Vertical Shiplap Weatherboard CertClad Cladding System
Vertical timber cladding solution for buildings in NZ in wind zones up to and including very high.
|
|
|
|
|

|
MondoClad® MondoClad®
MondoClad® Cladding is 3.0mm Solid Marine Grade Aluminium Panel
|
|
|
|
|

|
Roofing Industries MultiRibTM metal roofing
Residential, commercial and industrial, Medium height profile, longrun roofing & cladding.
|
|
|
|
|
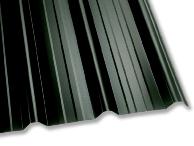
|
Steel & Tube Trimform
Trimform is a low rib, five-ribbed product.
|
|
|
|
|

|
Sto Armat Miral Render System for Brick Veneer Construction
Sto render systems for finishing over brick veneer construction.
|
|
|
|
|

|
Resene Construction Systems INTEGRA Lightweight Concrete Facade System
|
Resene Construction Systems |
Cavity based exterior Plaster System applied over INTEGRA aac concrete panels
|
|
|
|
|

|
Sto Armat Render System for Monotek Sheet Construction
StoArmat fully meshed render system for jointing and finishing Monotek Sheet Cavity Construction.
|
|
|
|
|
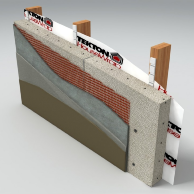
|
Specialized Construction Products Ltd EZpanel AAC Panel Cladding System
|
Specialized Construction Products A Division of Dulux |
Lightweight autoclaved aerated concrete panel and plaster system
|
|
|
|
|

|
James Hardie EasyLap™ Panel
Fibre cement wall cladding with a shiplap vertical joint
|
|
|
|
|
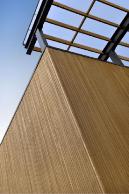
|
Hermpac VertiLine Vertical Shiplap Weatherboard Cladding System
Solid weatherboards - Western Red Cedar, Yellow Cedar, DuraLarch, Accoya, AshinDura
|
|
|
|
|

|
Nu-Wall Aluminium Cladding Cavity System (horizontal)
|
Nu-Wall Aluminium Cladding Limited |
Pre-finished extruded aluminium weatherboard system in a range of styles
|
|
|
|
|

|
StoArmour Facade Panel System
A high performance aerated concrete panel system finished with Sto renders.
|
|
|
|
|

|
Attaché Scout
The fast mover
|
|
|
|
|

|
Dimond DP955® profile
High rib pierced fixed profile with excellent spanning capabilities. Best under foot traffic loads
|
|
|
|
|

|
Specialized Construction Products Ltd Masonry and Brick Plaster System
|
Specialized Construction Products A Division of Dulux |
Proprietary solid plaster system used over concrete masonry, clay brick veneer or in-situ concrete.
|
|
|
|
|
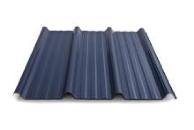
|
Steel & Tube ST963
ST963 is a high rib profiled metal roofing and cladding with 4 trapezoidal ribs of 46mm height.
|
|
|
|
|

|
Roofing Industries Corrugate
Corrugate available in a wide range of base metal substrates in pre-paint colorcote, colorsteel
|
|
|
|
|
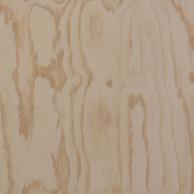
|
Plytech Panels NZ Radiata Structural
NZ Radiata Pine, meets AS/NZS 2269 NZ Building Code.
|
|
|
|
|

|
Vulcan Ultraclad Vertical Cavity Cladding System
Ultra-high performance aluminium cladding systems
|
|
|
|
|

|
Metalcraft espan® 470
|
Metalcraft Roofing Limited |
espan® 470 is Metalcraft's Roofing and External Wall Cladding system.
|
|
|
|
|

|
James Hardie Stria™ Cladding
Large format cladding with a 15mm horizontal groove that has the classic appeal of solid masonry
|
|
|
|
|

|
James Hardie Linea™ Weatherboard
Linea fibre cement weatherboards
|
|
|
|