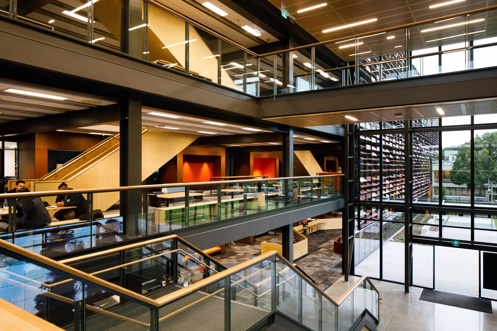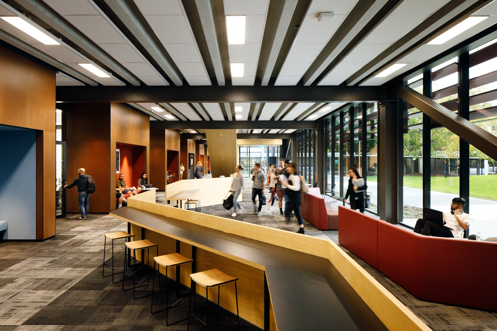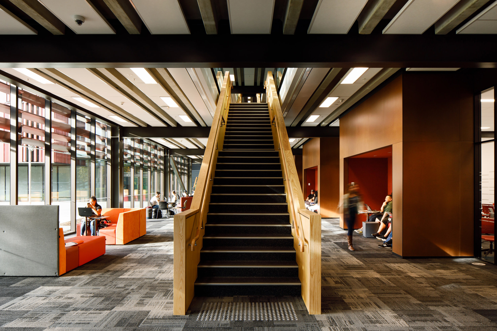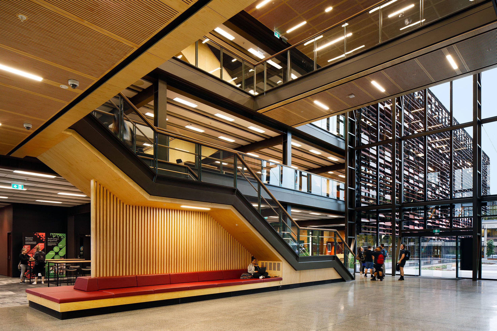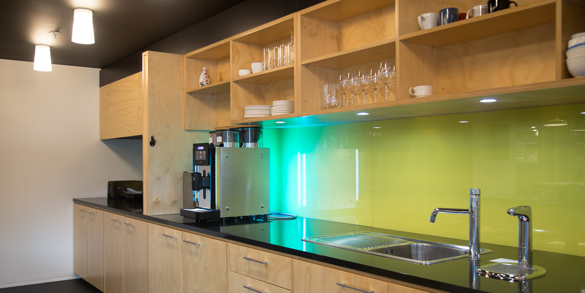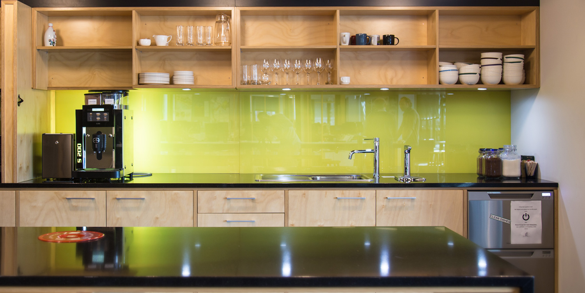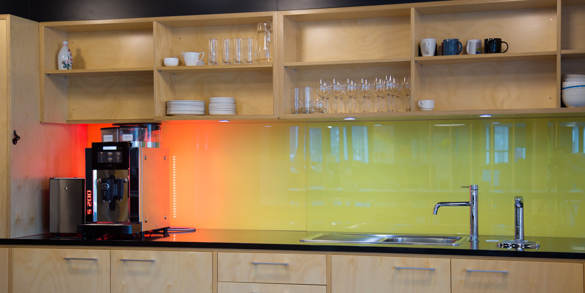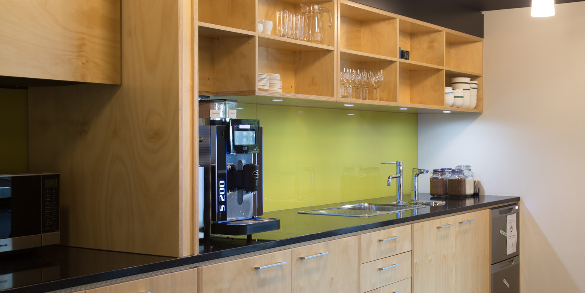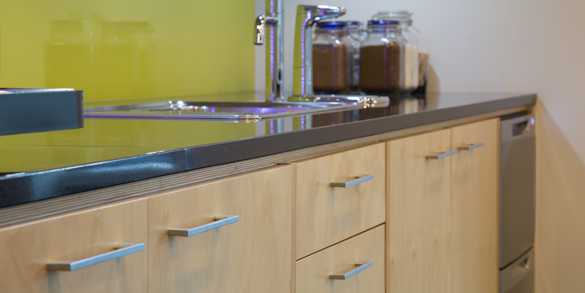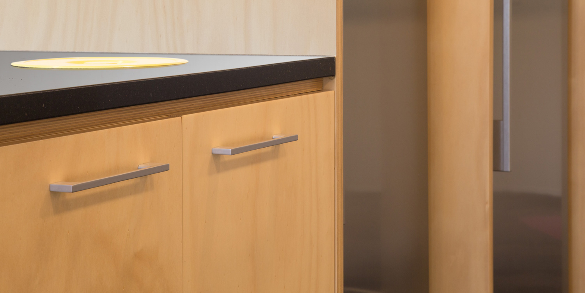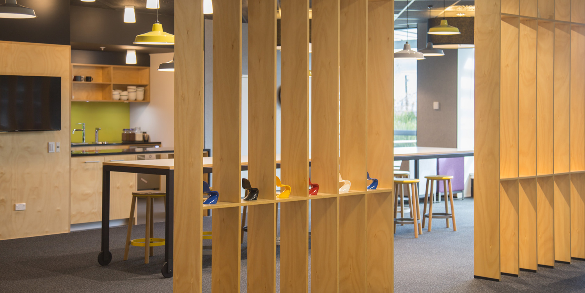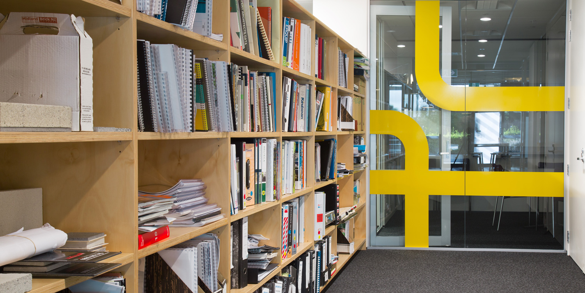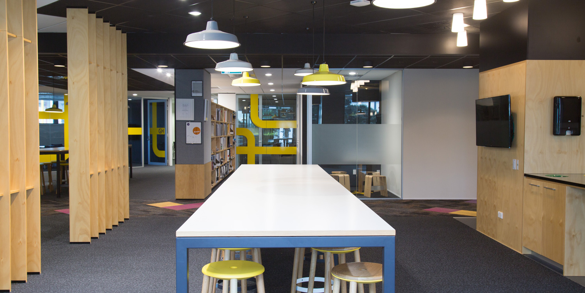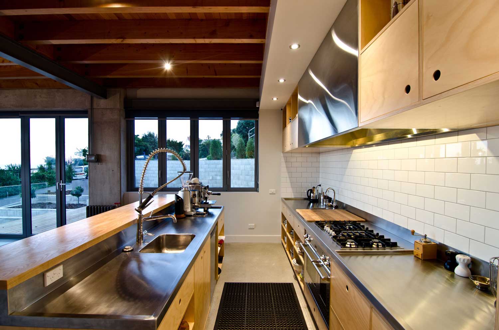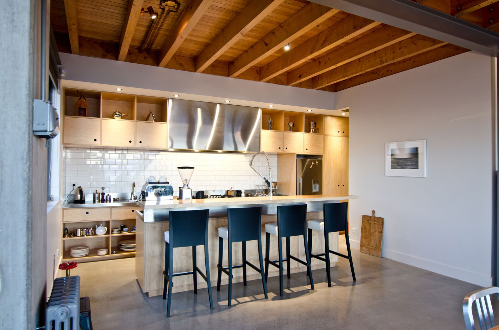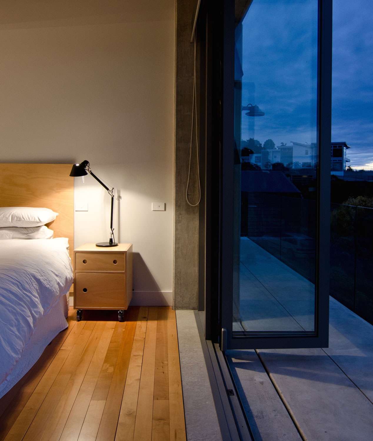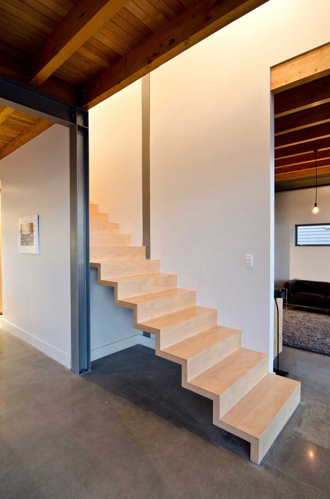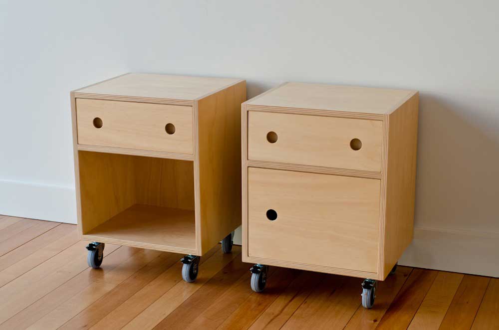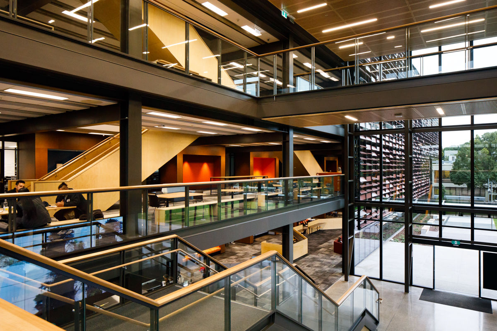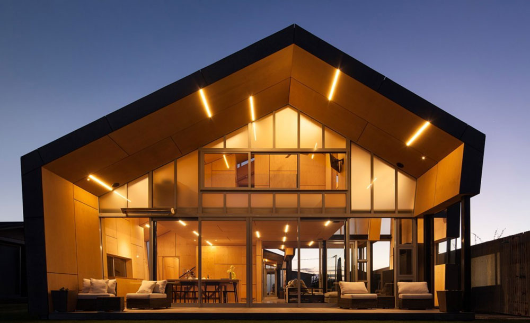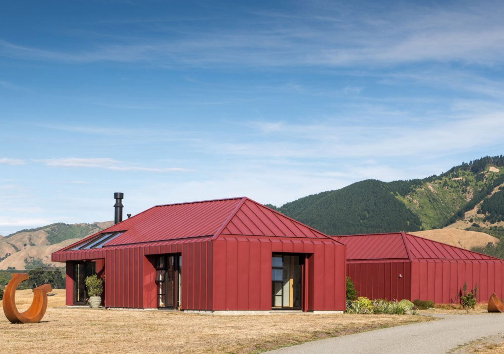Hoop Pine Interior
Premium plywood with a warm appearance manufactured from sustainable and renewable log plantations in South East Queensland. It uses a white interior glue system to enhance the clear and bright finish of Hoop Pine.
A/A Grade: Ideal for kitchen & bathroom cabinetry, furniture. (Not recommended for free standing cabinetry doors).
A/C Grade: Ideal for Internal wall and ceiling lining.
B/B Grade: Ideal for kitchen & bathroom cabinetry, furniture. (Not recommended for free standing cabinetry doors).
For exterior, please specify AC Exterior.
Finishing: Finishing is an important part of any job, as plywood is typically supplied in a raw, unfinished state. Applying a coating to the plywood will protect the timber and keep it looking great. We recommend water based finishes for our Hoop Pine plywood. Before using oil based coatings and stains, ensure that they are compatible with Hoop Pine plywood.
-
Key features
- Light coloured and a warm appearance
- Straight grain and fine to very fine texture
- Uses interior glue
-
Dimensions
- AA Interior 2400 x 1200mm - 19mm/9ply, 19mm/13ply, 25mm/13ply
- AC Interior 2400 x 1200mm - 1.5mm/3ply, 3mm/3ply, 4mm/3ply, 6.5mm/5ply, 9.5mm/5ply, 12.5mm/7ply, 16mm/9ply, 19mm/9ply
- AC Interior 2700 x 1200mm -6.5mm/5ply, 9.5mm/5ply, 12.5mm/7ply
- BB Interior 2400 x 1200mm - 18mm/13ply
-
Scope of use
- Joinery
- Furniture
- School, office and shop fittings
- Wall and ceiling lining
-
Limitations
For interior applications only
-
Performance
- Quality Management Standard: EN 45011:1989
- Glue Formaldehyde Emissions: E0
For certifications see the downloads tab
Located at Castor Bay on Auckland’s North Shore, the dark box like forms of Bay House stretch and weave along the elevated south-facing site. Recessed into the bank, the concrete basement is fractured by a glass roofed atirum space that allows sun and natural light to permeate deep within the building footprint. Guests are welcomed into this atrium space by the sound of the cascading pond in the garden above, circulating up through the atrium on to a timber planked bridge which connects the living areas either side.


