|
|

|
SRP Double steel stud frame wall
|
Steel Rollformed Products Ltd |
Two way FRR(fire resistance rating) or superior acoustic walls
|
|
|
|
|
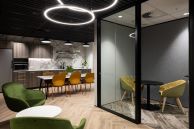
|
Aluminate Solutions Ltd - HERA 132
Suits a 92mm stud with centre, edge, or twin glazing options. An optimal choice for your projects.
|
|
|
|
|
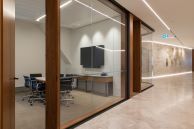
|
Aluminate Solutions Ltd - LIMOS Slimline
A sleek and minimalist design for single layer central glazing, embodying both style and efficiency.
|
|
|
|
|
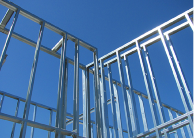
|
Studco Steel Stud and Track
|
Tasman Insulation New Zealand Ltd TA Comfortech Performance Building Solutions™ |
Studco steel stud framing system is manufactured in various widths, lengths and gauges to meet NZS.
|
|
|
|
|

|
FORMAN Aluminium Door Suite
|
Tasman Insulation New Zealand Ltd TA Comfortech Performance Building Solutions™ |
Modern and minimalist look to Formans’s Slimline and Monz aluminium partition range of profiles.
|
|
|
|
|
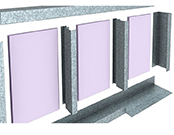
|
Rondo Shaftwall System - Lift Shaft System
One-way erected wall system that is suitable for both fire-rated and sound-rated applications.
|
|
|
|
|
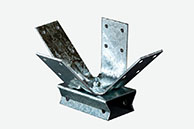
|
Gridlok Seismic Bracing
Seismic back bracing for suspended ceiling grid systems.
|
|
|
|
|
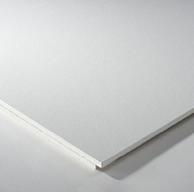
|
AMF THERMATEX Alpha HD 35
Two way exposed grid. 1200 x 600mm. Thickness 35mm. Weight c.9.5 kg/m². NRC = 0.85 as per ASTM C 423
|
|
|
|
|
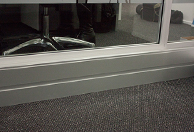
|
Potter Interior Systems Aluminium Partition - T Series
The T Series has been designed to allow integrated cable trunking into internal partition walls.
|
|
|
|
|
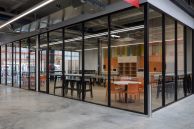
|
Aluminate Solutions Ltd - ZELUS 103
With centre, front, or twin glazing options, designed for projects using a 64mm stud.
|
|
|
|
|

|
ARMSTRONG Blue Tongue Aluminium Grid Systems
|
Tasman Insulation New Zealand Ltd TA Comfortech Performance Building Solutions™ |
Extruded aluminium grid systems are the natural complement to Armstrong acoustic ceiling panels
|
|
|
|
|

|
Nulook windows & doors Sapphire Wardrobe Suite
|
Altus Windows (Formerly NALCO) |
Aluminium frame wardrobe system
|
|
|
|
|
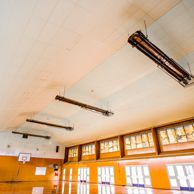
|
Phonic (C Max) Impact
A fibre glass ceiling and wall panel with a strong fibre glass face
|
|
|
|
|
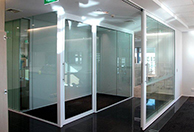
|
Potter Interior Systems Aluminium Partition - E Series 132
E Series 132 provides an edgeline glazing and twin-glazing design with clean lines.
|
|
|
|
|
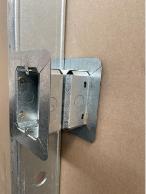
|
Phonic Acoustic Flush Box
Maximise the acoustic performance of mounting switches and power outlets
|
|
|
|
|
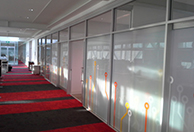
|
Potter Interior Systems Aluminium Partition - DF Series 132
DF Series 132 (deflection track) has been designed to help with exposed full height partitions.
|
|
|
|
|

|
SAS 740 Metal Suspended Ceiling
The most creatively versatile of SAS’ linear ceilings for complex geometry, extrusions, void access
|
|
|
|
|
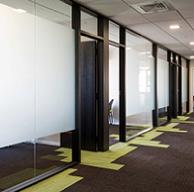
|
Potter Interior Systems Aluminum Partition - A Series 132
Central line glazing. Profile size 132mm x 25,35 or 50mm. Wall size based on 64mm stud.
|
|
|
|
|

|
T&R Stratobrace
The StratoBrace is designed to lock into a two way suspended grid system.
|
|
|
|
|
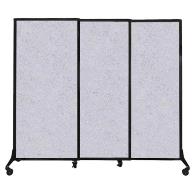
|
Versare SoundSorb Quick-Wall (Sliding) Portable Partition
Create space with a sliding portable partition that extends up to 2.1m W x 1.8m H.
|
|
|
|
|

|
Trans-Space Doors 400 Series Space-Slide Acoustic Slider
|
Trans-space Industries Limited |
Space-Slide 400 series Acoustic slider
|
|
|
|
|
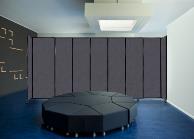
|
Versare StaightWall - SoundSorb
Create space with a sliding portable partition that extends up to 4.7m W x 2.3m H.
|
|
|
|
|
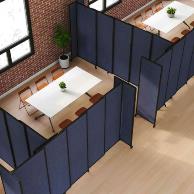
|
Versare StraightWall - Upholstered Fabric or Polycarbonate
Create space with a sliding portable partition that extends up to 4.7m W x 2.3m H.
|
|
|
|
|

|
Phonic (C Max) Tech
Acoustic ceiling tiles suitable for technology spaces with stain resistant face
|
|
|
|
|
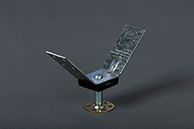
|
Tracklok Retro Seismic Bracing
Effective way to retroactively attach to the partition head using 10-gauge wafer tech screws.
|
|
|
|
|
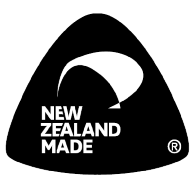
|
Rondo New Zealand Made Certification
Rondo New Zealand has two manufacturing plants in New Zealand producing ceiling and wall systems.
|
|
|
|
|
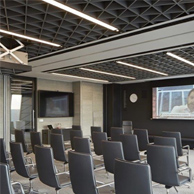
|
SAS 800 Trucell Metal Ceiling
Decorative open cell ceiling, for airflow + smoke extraction. Alternate cell pattern to Trucell.
|
|
|
|
|
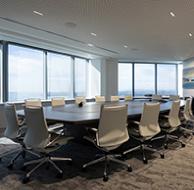
|
Rigitone Perforated Plasterboard Matrix 8mm Round
Pattern of 8mm round perforations spaced at 18mm centres. Acoustic fabric backing.
|
|
|
|
|
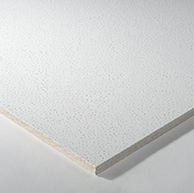
|
AMF THERMATEX Star
600x600,1200 x 600mm. Thickness 15mm. Weight c.4.0 kg/m². NRC 0.60 Edge SK VT24. CAC 36dB.
|
|
|
|
|
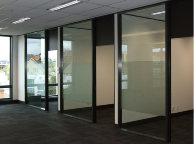
|
Forman Building Systems Monz Partition Suite
|
Tasman Insulation New Zealand Ltd TA Comfortech Performance Building Solutions™ |
Aluminium profile glazed screen partition
|
|
|
|