|
|

|
Specialized Construction Products Ltd Caviteclad EPS
|
Specialized Construction Products A Division of Dulux |
Lightweight polystyrene panels over cavity, finished with painted reinforced plaster
|
|
|
|
|

|
James Hardie Linea™ Weatherboard
Linea fibre cement weatherboards
|
|
|
|
|

|
Sto Armat Miral Render System for EPS / ICF / Polystyrene Block Construction
A reinforced solid render system for finishing over polystyrene block construction.
|
|
|
|
|

|
ROOFING INDUSTRIES EZI-FLO™ GUTTERS
a sturdy alternative to plastic gutters.
|
|
|
|
|

|
SUMNER Ledgestone - Basalt Schist Panel
Charcoal with Rich copper highlights.
Available in walling, with formed corners
|
|
|
|
|

|
Sto Lite Stucco Cladding System
Lightweight monolithic stucco cavity wall cladding system with fibre cement sheet.
|
|
|
|
|

|
Metalcraft espan® 340
|
Metalcraft Roofing Limited |
espan® 340 is Metalcraft's Roofing and External Wall Cladding system.
|
|
|
|
|

|
Nu-Wall Aluminium Cladding Cavity System (horizontal)
|
Nu-Wall Aluminium Cladding Limited |
Pre-finished extruded aluminium weatherboard system in a range of styles
|
|
|
|
|
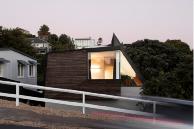
|
Abodo Cladding - Tundra Horizontal
Available in rusticated and traditional bevel back profiles. Codemark Compliant.
|
|
|
|
|

|
Resene Construction Systems INTEGRA Lightweight Concrete Facade System
|
Resene Construction Systems |
Cavity based exterior Plaster System applied over INTEGRA aac concrete panels
|
|
|
|
|
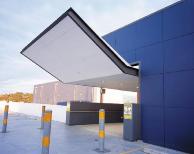
|
James Hardie ExoTec™ Façade Panel
High density fibre cement façade panel
|
|
|
|
|

|
Hermpac Board and Batten Weatherboard Cladding System
Solid boards and battens - Western Red and Yellow Cedar, Kanda, DuraLarch and AshinDura.
|
|
|
|
|
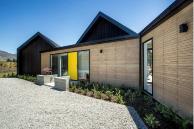
|
Abodo Cladding - Vulcan Horizontal
A new take on the traditional profile allowing for horizontal secret fixing. Codemark compliant.
|
|
|
|
|

|
Nu-Wall Aluminium Cladding Cavity System (vertical)
|
Nu-Wall Aluminium Cladding Limited |
Pre-finished extruded aluminium weatherboard system in a range of styles
|
|
|
|
|
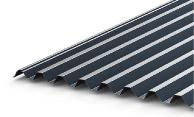
|
Metalcraft Kāhu® Metal Roof and Wall Cladding
|
Metalcraft Roofing Limited |
Kāhu® is a symmetrical, trapezoidal metal roof and wall cladding profile.
|
|
|
|
|

|
SUMNER Traditional - MosD Panel
Subtle uniform mid grey schist.
Available in walling, with formed corners
|
|
|
|
|

|
Sto Armat Render System for Monotek Sheet Construction
StoArmat fully meshed render system for jointing and finishing Monotek Sheet Cavity Construction.
|
|
|
|
|

|
Resene Construction Systems Insulated Facade System - Graphex
|
Resene Construction Systems |
This system consists of a 40mm or 60mm Neopor board with a 5 - 6mm plaster coating & paint
|
|
|
|
|

|
Steel & Tube Legacy
Legacy is a concealed clip fixed trough section roof and wall cladding, with a rib height of 50mm.
|
|
|
|
|

|
James Hardie Axon™ Panel
Fibre cement panel with subtle vertical lines
|
|
|
|
|

|
Roofing Industries Eurostyle™ Epic
Double Standing Seam, Angle Seam, Roll Seam, Roll Cap, Snaplock,Wall and Soffit Panel.
|
|
|
|
|
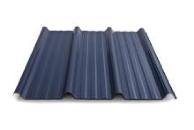
|
Steel & Tube ST963
ST963 is a high rib profiled metal roofing and cladding with 4 trapezoidal ribs of 46mm height.
|
|
|
|
|
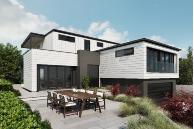
|
James Hardie Linea™ Oblique™ Weatherboard
16mm thick rusticated profile weatherboard that can be installed horizontally or vertically
|
|
|
|
|
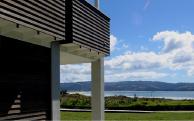
|
Rosenfeld Kidson Cedarscreen Bevel Back Weatherboard
Horizontal cedar weatherboards, either direct fixed or cavity fixed, rebated or standard bevel back.
|
|
|
|
|

|
Roofing Industries RT7 Trapezoidal Roofing and Cladding
RT7® is a visually appealing medium rib-height trapezoidal roofing profile
|
|
|
|
|

|
Resene Construction Systems Precast Render System
|
Resene Construction Systems |
A plaster render system installed over a precast panels
|
|
|
|
|
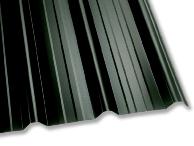
|
Steel & Tube Trimform
Trimform is a low rib, five-ribbed product.
|
|
|
|
|

|
Roofing Industries Maxispan metal roofing
Maxispan® is a strong and aesthetically pleasing high rib, high span roofing and cladding profile
|
|
|
|
|

|
Dimond Durolite®
Natural lighting translucent sheeting to match metal roof and wall profiles
|
|
|
|
|

|
James Hardie Stria™ Cladding
Large format cladding with a 15mm horizontal groove that has the classic appeal of solid masonry
|
|
|
|